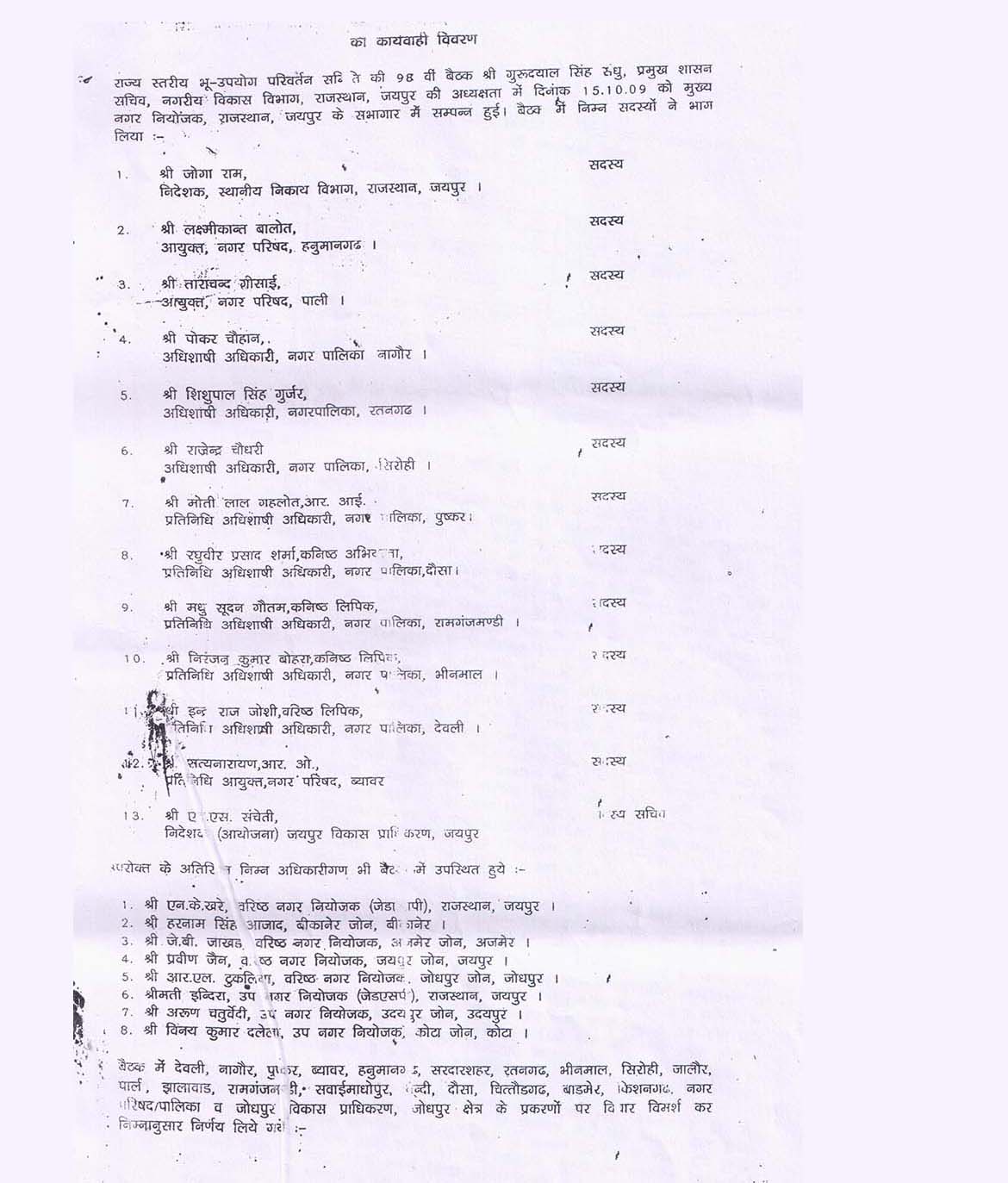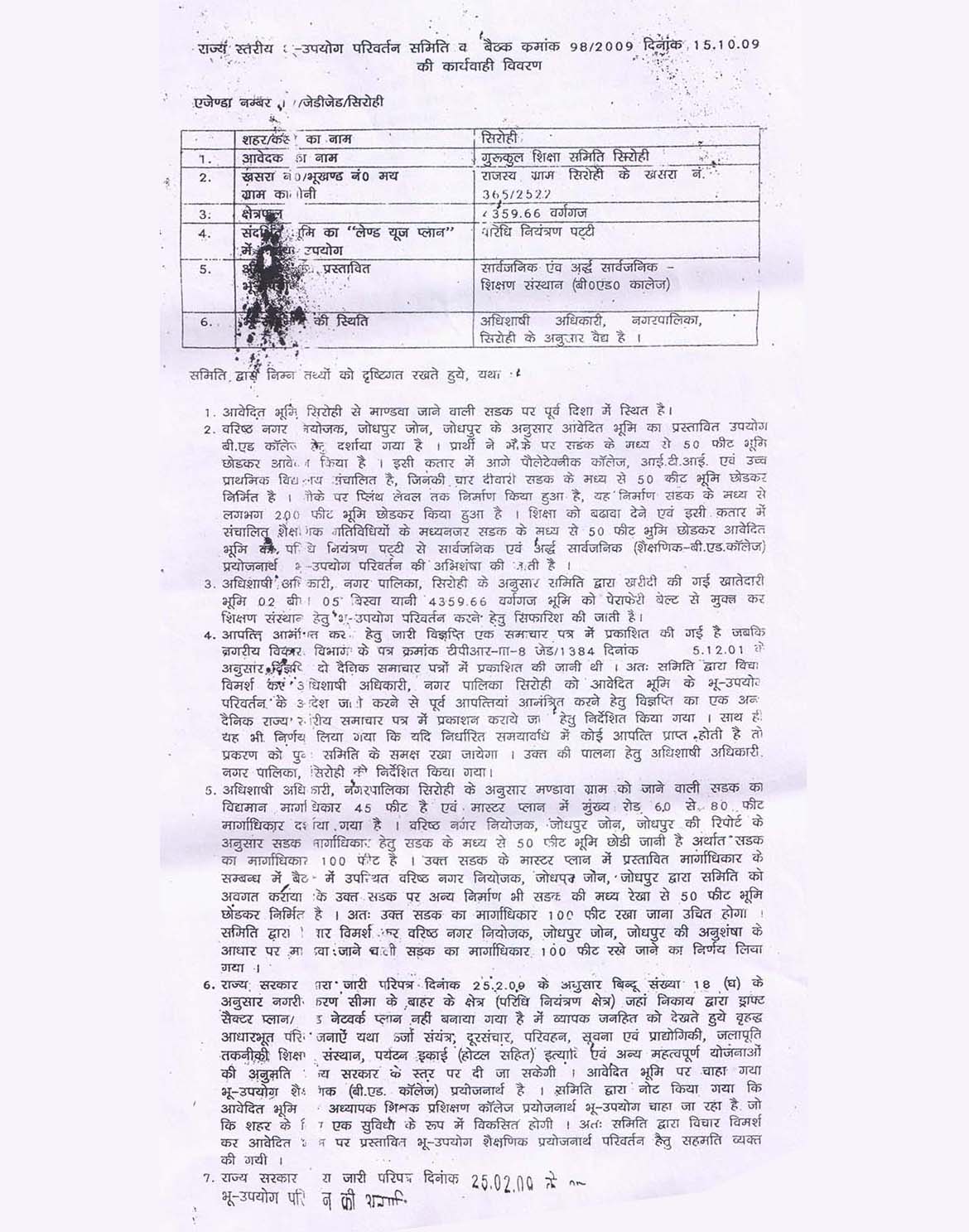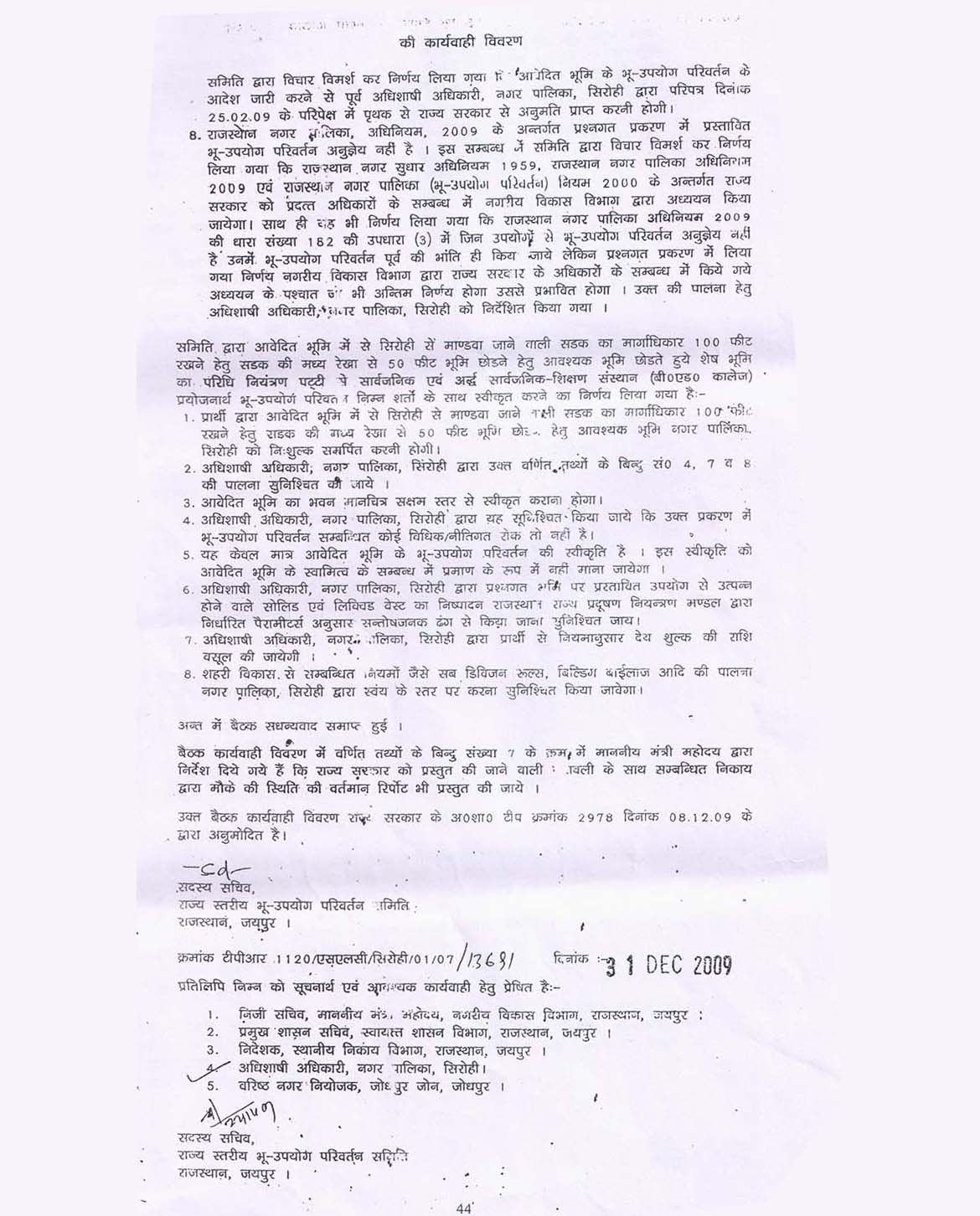




Details of rooms / Instrucation spaces.
| Sr. No.: | Instruction spaces Name and No.: | Dimension in Sq.Ft.: | Total Area in Sq.Ft.: | No. of Desk/Chair/Table etc: |
| 1 | Class Room 1 | 20 x 25 | 500 Sq. Ft. | 50 Writing Chair |
| 2 | Class Room 2 | 20 x 25 | 500 Sq. Ft. | 50 Writing Chair |
| 3 | Class Room 3 | 16.9 x 18 | 304.2 Sq. Ft. | 30 Writing Chair |
| 4 | Class Room 4 | 9.9 x 18 | 178.2 Sq. Ft. | 20 Writing Chair |
| 5 | Multipurpose Hall | 43.6 x 47.6 | 2075.36 Sq. Ft. | 207 Chair |
| 6 | Library Cum Reading Room | 20 x 25 | 500 Sq. Ft. | 25 Chair, Large Table 6x4 |
| 7 | Psychological Lab. | 10 x 18 | 180 Sq. Ft. | 10 Chair |
| 8 | Curriculum Lab. | 9 x 18 | 162 Sq. Ft. | Fixed Table & Racks |
| 9 | Art & Craft Resource Center | 7 x 10 | 70 Sq. Ft. | 10 Stul |
| 10 | Health & Physical Education Resource Center | 10 x 10 | 100 Sq. Ft. | 12 Chair & 2 Table 2 Racks |
| 11 | ICT Resource Center | 28 x 38.7 | 1083.6 Sq. Ft. | 30 Cello Chair |
| 12 | Science Lab | 9 x 18 | 162 Sq. Ft. | Fixed Table & Racks |
| 13 | Principal Room | 11 x 13.8 | 151.8 Sq. Ft. | 6 Chair, 3 Table |
| 14 | Staff Room | 7 x 10 | 70 Sq. Ft. | 8 Chair, One Long Table |
| 15 | Store Room | 10.8 x 18 | 194.4 Sq. Ft. | - - |
| 16 | Girls Common Room | 16 x 18 | 288 Sq. Ft. | 28 Cello Chair |
| 17 | Office Room | 11 x 20 | 220 Sq. Ft. | 6 Chair, 3 Table |
| 18 | Work Exp. Room | 14 x 19 | 266 Sq. Ft. | 1 Chair, 1 Table |
| 19 | Music Room | 13.8 x 19 | 262.2 Sq. Ft. | 1 Chair, 1 Table |
| 20 | Class Room Pedagogy | 12.4 x 20 | 248 Sq. Ft. | 25 Writing Chair, 1 Table |
| 21 | Class Room Pedagogy | 12.4 x 20 | 248 Sq. Ft. | 25 Writing Chair, 1 Table |
| 22 | Class Room Pedagogy | 11 x 20 | 220 Sq. Ft. | 20 Writing Chair, 1 Table |
| 23 | Class Room Pedagogy | 12 x 20 | 240 Sq. Ft. | 26 Writing Chair, 1 Table |
| 24 | Visitor Room | 9 x 9.5 | 85.5 Sq. Ft. | Table, Chair & Sofa |
| 25 | Administration Office | 11 x 13.8 | 151.8 Sq. Ft. | 6 Chair, 3 Table |
| 26 | Parking Space | 50 x 100 | 500 Sq. Ft. | - - |


